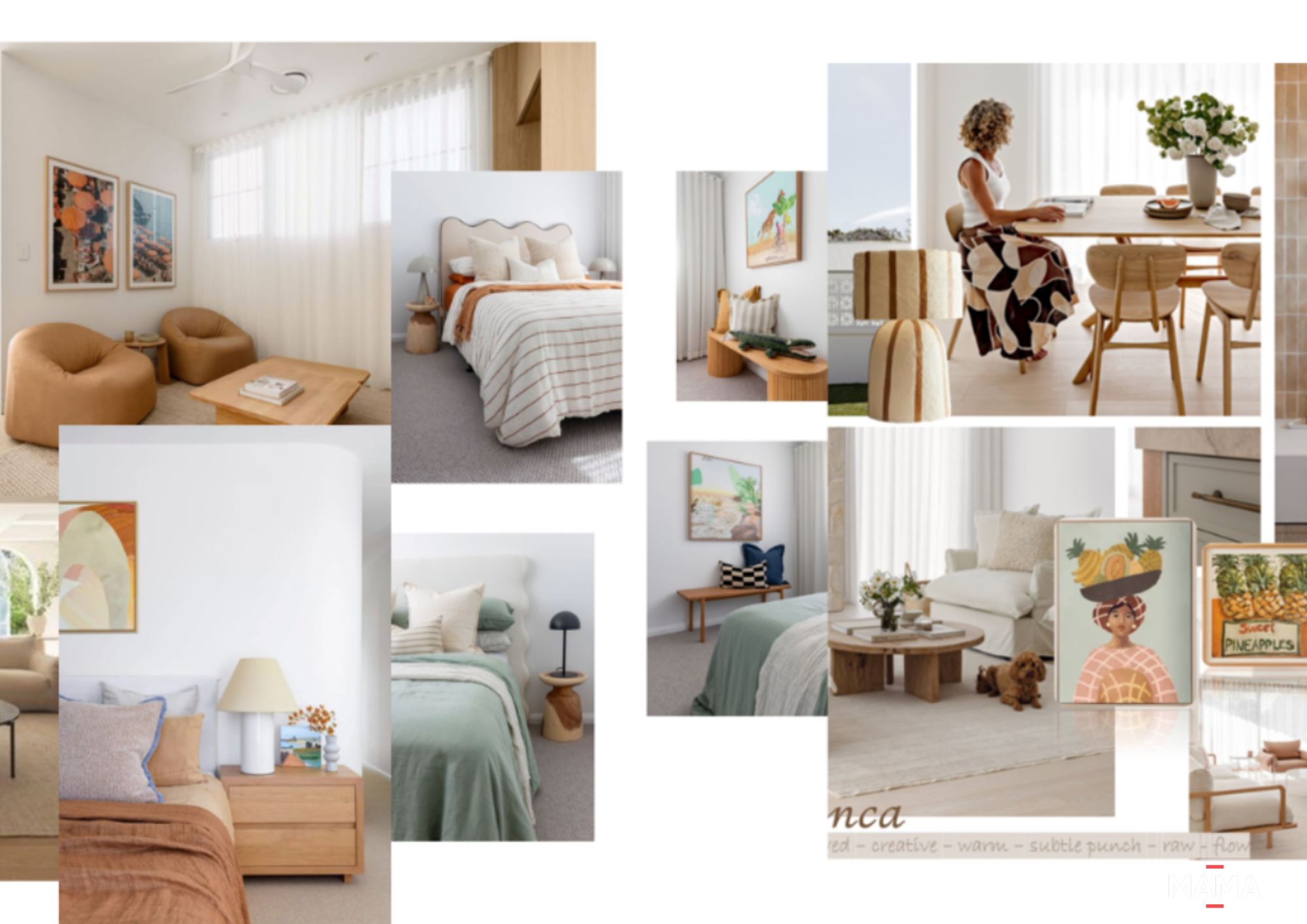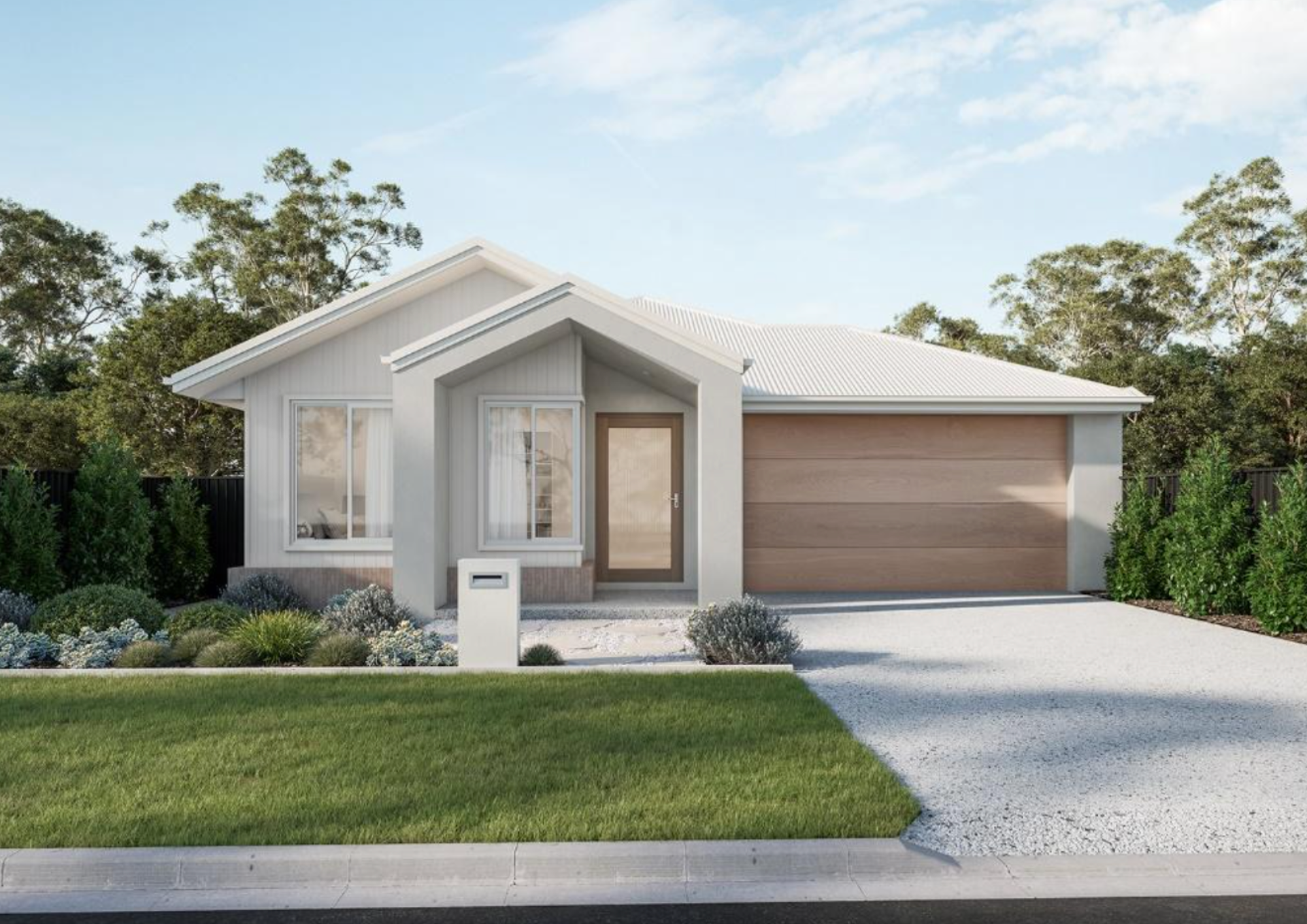
As a proud Queensland builder, Neptune Homes is an exceptional addition to our upcoming Lilywood Landings Display Village.
Over the past 10 years, the company has been working closely with clients across Brisbane and the Gold Coast to design smart, stunning homes that embody modern elegance, thoughtful design, and functional living – perfect for families, first-home buyers, and downsizers looking to call Lilywood home.
With a strong focus on liveability, natural light, and contemporary style, Neptune Homes’ designs are created to enhance everyday moments – from open-plan family zones to private retreats and beautiful outdoor entertaining areas.
What’s more, by blending award-winning craftsmanship with genuine customer care, buyers enjoy a customer experience that’s seamless, transparent, and tailored to their unique lifestyle.
General Manager for Neptune Homes, Thomas Liggins, said homes are designed for everyday comfort, while still delivering that ‘wow’ factor.
“Our homes are built to handle everyday ups and downs, while still giving you that open plan feel that’s light, bright, airy, and effortlessly stylish for years to come,” he said.
“We build homes our clients love to live in, which is why we believe the little things make all the difference.
“Our floor plans are fully customizable to fit every lifestyle, with standard inclusions and product options that can be tailored.
“We’re proud to offer high quality, durable features that stand the test of time.”
At Lilywood Landings, Neptune will showcase designs that perfectly balance functionality with elevated style, focusing on open plan living, natural light, and thoughtful spatial flow.
With a transparent process, fixed pricing, and a genuine partnership approach, Neptune Homes takes the stress out of building, so you can enjoy the journey of creating a space that’s unmistakably yours.
Explore Neptune’s innovative designs at Lilywood Landings and discover how they turn dream homes into real-life havens.
Oasis 26

Stirling 30

This beautifully designed four-bedroom, two-bathroom sanctuary offers a seamless blend of relaxed coastal vibes and practical family living.
Designed with lifestyle in mind, it balances family needs, comfort, and stylish, low-maintenance living in one elegant package.
The thoughtfully planned residence features neutral tones and warm beiges throughout the interior, creating a calming canvas ready to be styled with soft blues and sun-kissed oranges for a truly inviting, cosy feel.
The heart of the home is its open-plan kitchen, dining, and living area, which connects effortlessly to the alfresco space — perfect for entertaining or enjoying quiet outdoor moments. A dedicated kids’ retreat nestled between the three secondary bedrooms offers a peaceful place to play, study, or relax, while the spacious master suite is located at the front of the home and features a generous walk-in robe and private ensuite.
Other highlights include –
- 4 Bedrooms, each with built-in robes
- 2 Bathrooms, including a main family bathroom with a separate WC
- 2 Living areas, including a flexible kids’ retreat
- Walk-in pantry and integrated laundry off the kitchen for maximum convenience
- Double garage with internal access
- Alfresco area with 86mm stepdown, ideal for outdoor dining
- Livable housing design elements, including step-free shower access and circulation zones
Step into the Stirling 30 – a stunning blend of timeless elegance and relaxed coastal living.
Designed with a refined coastal luxe aesthetic, this spacious family home showcases a soft, sophisticated palette of whites, greys, sands, and copper accents, bringing warmth, texture, and a sense of effortless style into every corner.
From the calm, coastal-inspired interior to the intelligent use of space that balances everyday practicality with relaxed elegance, this home is where elevated design meets laidback lifestyle.
With four generous bedrooms plus a dedicated study, this home offers plenty of room for growing families or professionals seeking work-from-home flexibility.
A centrally located gourmet kitchen with island bench and walk-in pantry flows seamlessly into open-plan living and dining areas, while the covered alfresco space invites year-round entertaining.
Thoughtful layout touches include –
- 2.5 bathrooms, including a stylish powder room and recessed wet areas
- 3 living zones, including a central living area, private lounge at the front, and optional use of the sales office as a rumpus or retreat
- Walk-in pantry and integrated laundry for maximum functionality
- Double garage with internal access
- Alfresco area with recessed sliding doors and timber beams for a luxe finish
- Livable housing design features, including step-free entries and generous circulation space